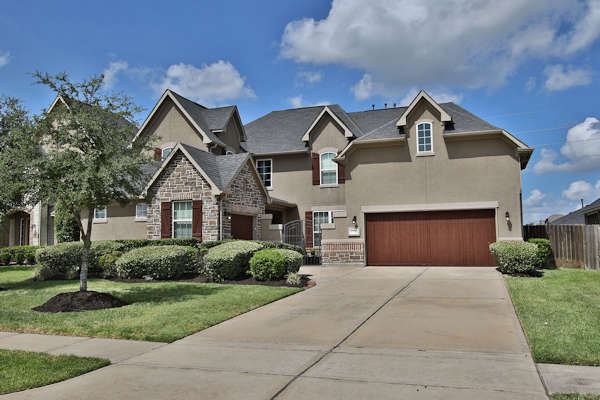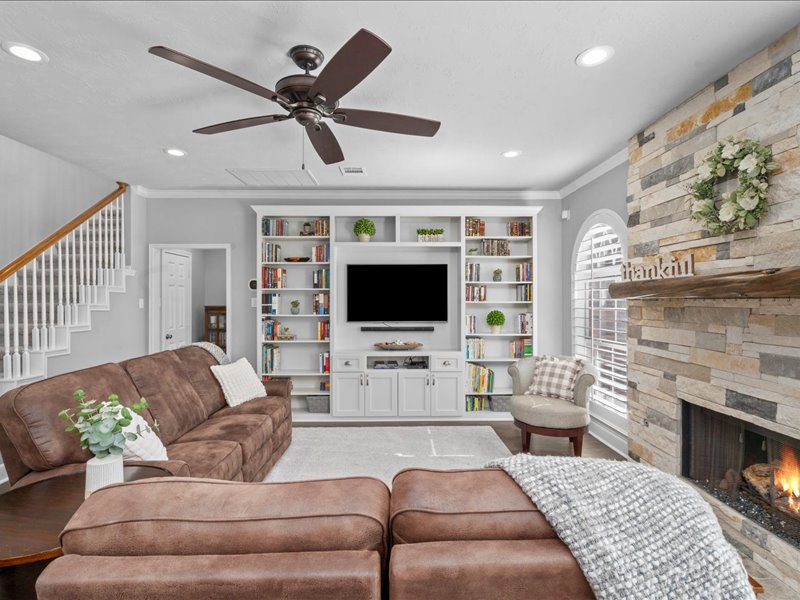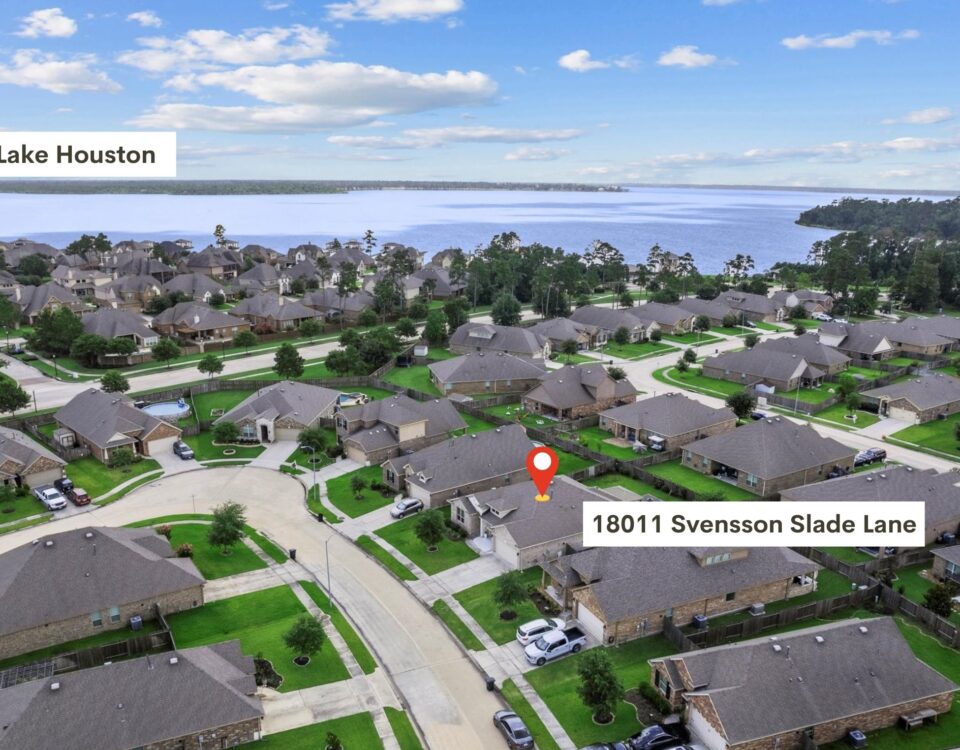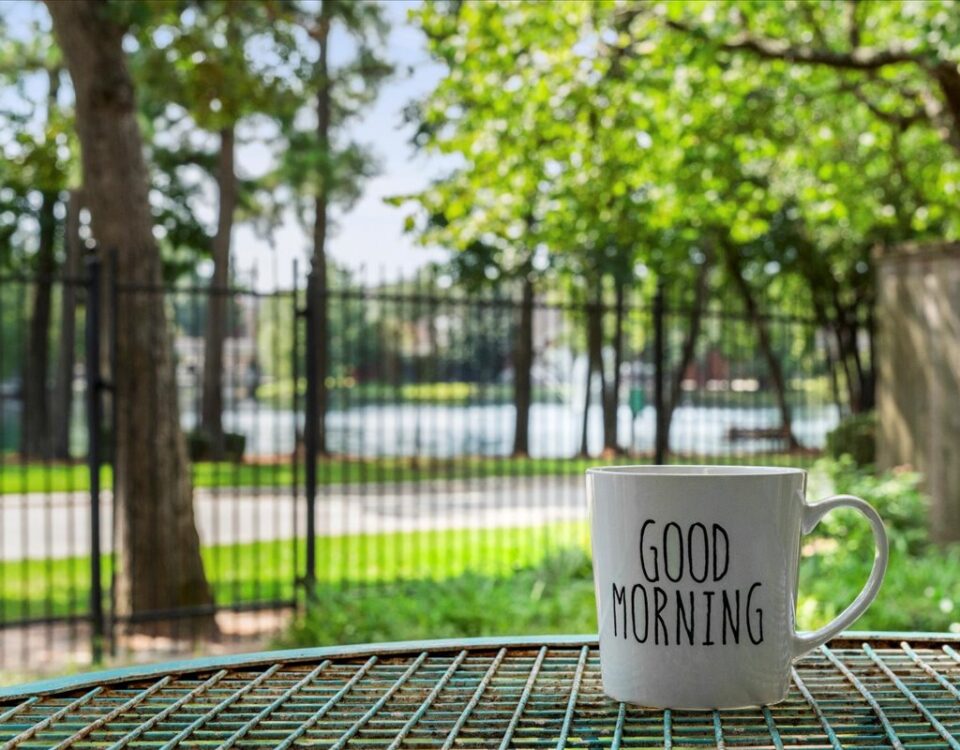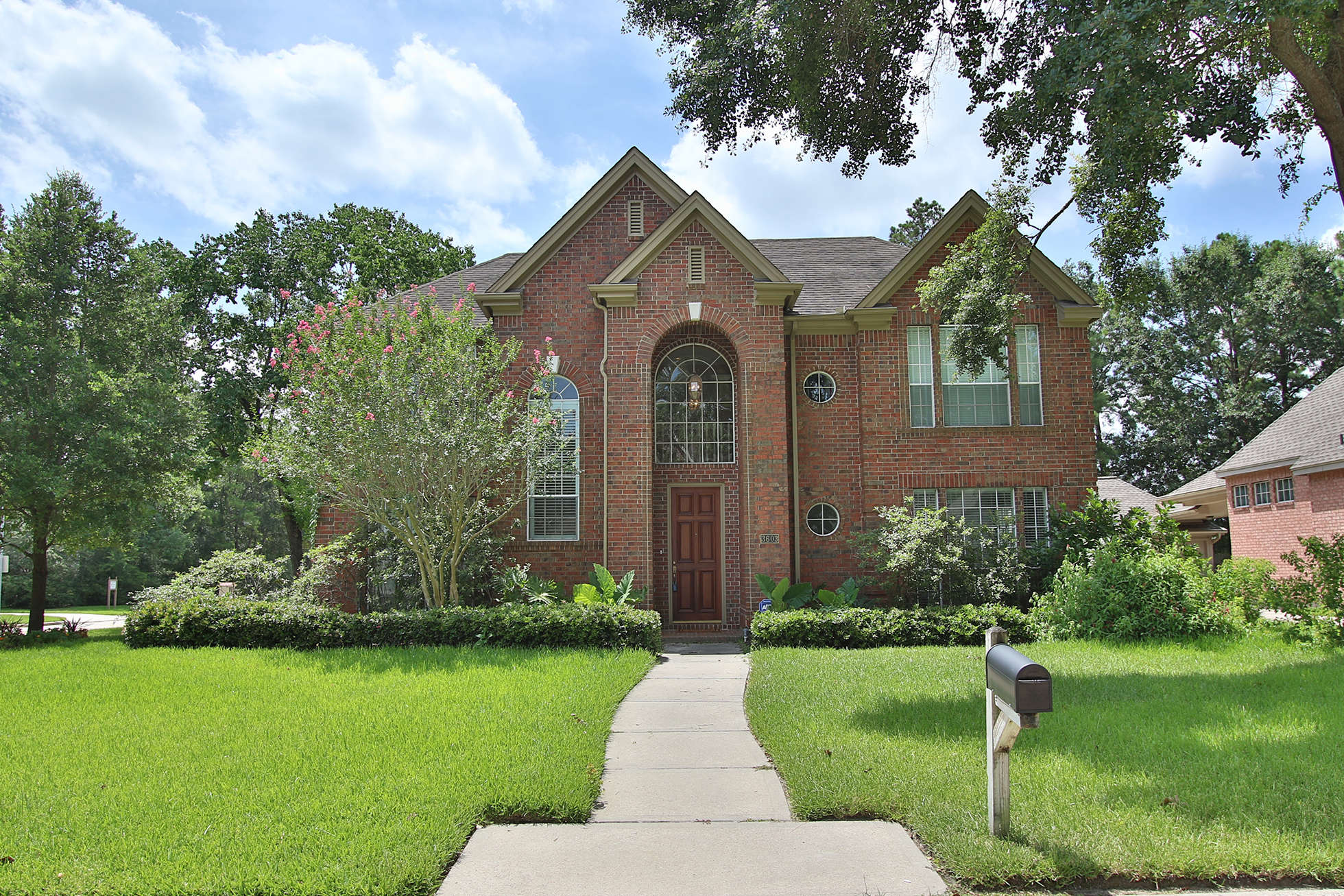
3603 Walnut Forest Lane, Spring, TX 77388
July 8, 2016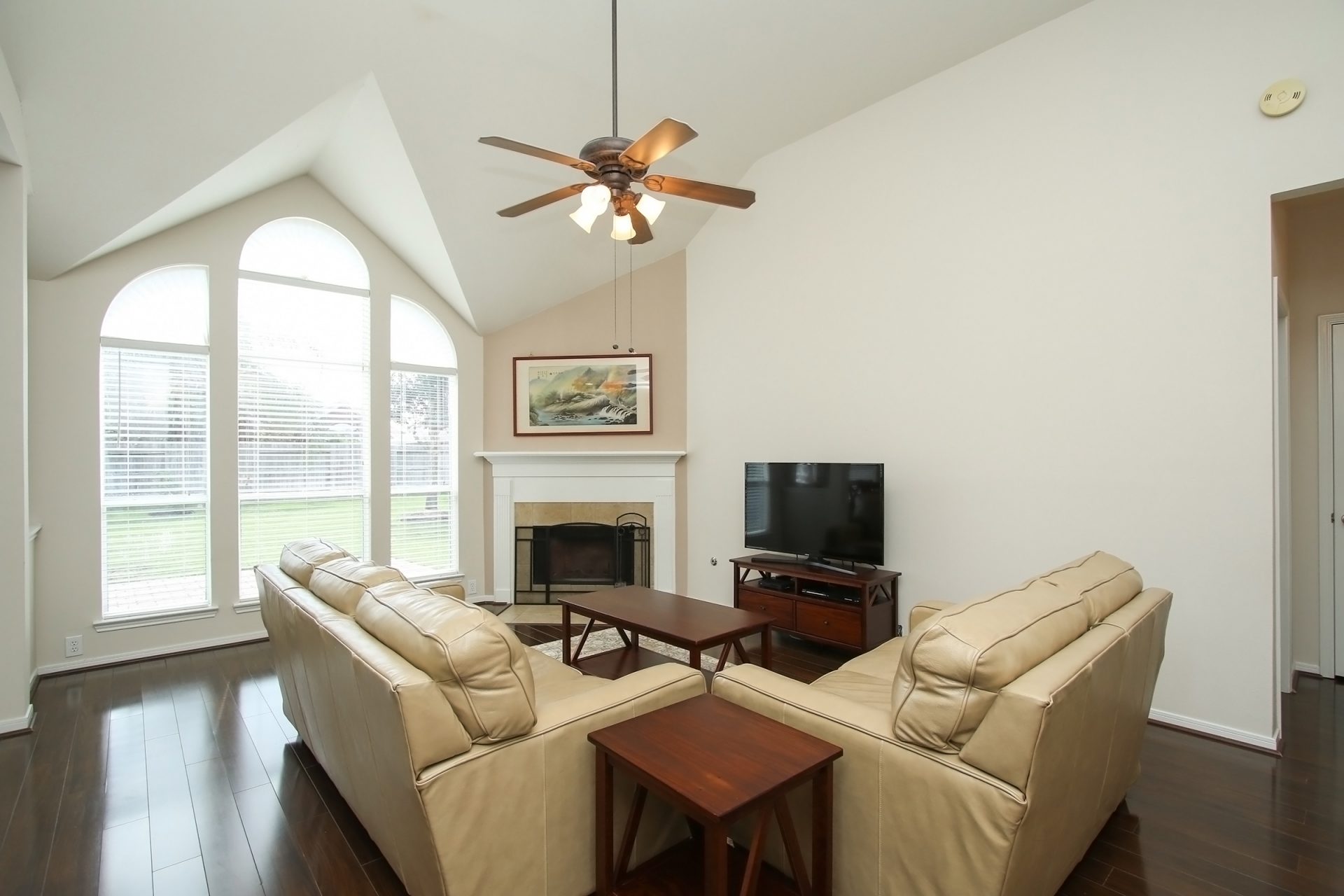
20111 Shavon Ct Spring TX 77388
September 1, 201618007 Sheldon Pines, Spring, TX 77379 MLS: 22302448
List Price – $340,000
SOLD – MULTIPLE OFFERS
Located in a secluded, close knit community on a quiet street sits this striking stucco and stone elevation home with a private brick courtyard. It has a convenient location with quick access to major thorough fares (I45 and Grand Parkway), respected hospitals (CHI St. Luke, Memorial Hermann) major oil and gas employers, grocery, restaurants, and entertainment.
[metaslider id=123890]
Features:
Luxurious finishes that you will appreciate and LOVE:
- Crown molding
- High ceilings with a 2 story den
- Coffered ceilings in study and formal dining room
- Wrought iron balusters
- Granite counters
- Wood floors (entry, formal dining room, den, kitchen and breakfast area)
- High (5 inch) baseboards
- Kitchen cabinets with glass inserts
- UPGRADED stainless appliance package – GE Profile
- Double oven
- Charming window seat in breakfast area
- Master bathroom shower with seat and 4 body jets
Functional floor plan:
- Open floor plan:
- den is open to kitchen and breakfast area
- Study:
- Secluded and enclosed – quiet area
- Kitchen:
- Direct access to formal dining room
- Numerous 42″ cabinets
- Enlarged Island with wine rack
- Expansive counters for plenty of prep space
- Pull-out spice rack and trash bins
- Gas cook top
- Large, walk-in pantry
- Butlers pantry
- Utility room:
- Enclosed utility room – hides the mess of a busy household
- Space for additional refrigerator
- Storage cabinets and counter space makes laundry chores a little easier
- Master bedroom:
- Private – located at the back of the house
- High ceiling
- Sitting area with bay window
- Quiet – no rooms are directly above it
- Comfortably accommodates a king size bedroom suite
- Large, walk-in closet with HIS and HER sides
- Walk-in storage closet
- 2 bedrooms downstairs:
- Split floor plan with separation between the downstairs bedrooms
- Children’s retreat:
- Located between 2 upstairs bedrooms provides the kids a place of their own.
- Jack n Jill Bathroom:
- Located between 2 upstairs bedrooms
- Media room:
- Located off of the game room. The media room is equipped with a HD 7.1 surround system with built-in speakers, projector, and 102 inch screen.
- Texas Basement:
- Floored attic space accessible from bedroom
Energy Efficient and easy maintenance:
- Stucco, stone, brick and hardi-plank exterior
- Tech shield radiant attic barrier
- Central manifold water system – hot water arrives at the tap faster wasting less water.
- Double pane windows with tip-out windows for easy cleaning
- Tinted windows in den
- High efficiency HVAC
- Ceiling fans
- Programmable thermostat
- Sprinkler system
View Video
The details: built in 2009 by Ryland Homes (Ryland and Standard Pacific merged to form CalAtlantic Homes) with 4,125 square feet of living space on a 8,929 square foot lot with a study, formal dining room, game room, media room, children’s retreat, 5 bedrooms with 2 bedrooms down, 4 baths, 3 car split garage, a TEXAS BASEMENT, and zoned to the award winning Klein schools of Benfer, Strack, and Klein Collins.
Call 281.804.8626 for
a private viewing of 18007 Sheldon Pines Spring TX 77379
or other homes for sale in Spring Texas
contact
Jill Wente, Spring Texas Realtor®
Better Homes and Gardens Real Estate Gary Greene
Square footage measurements are per Harris County Appraisal District.[optima_express_toppicks id=410736 includeMap=”true” header=”true”]

