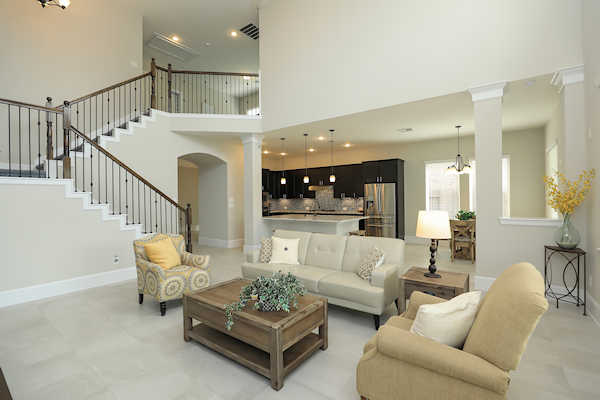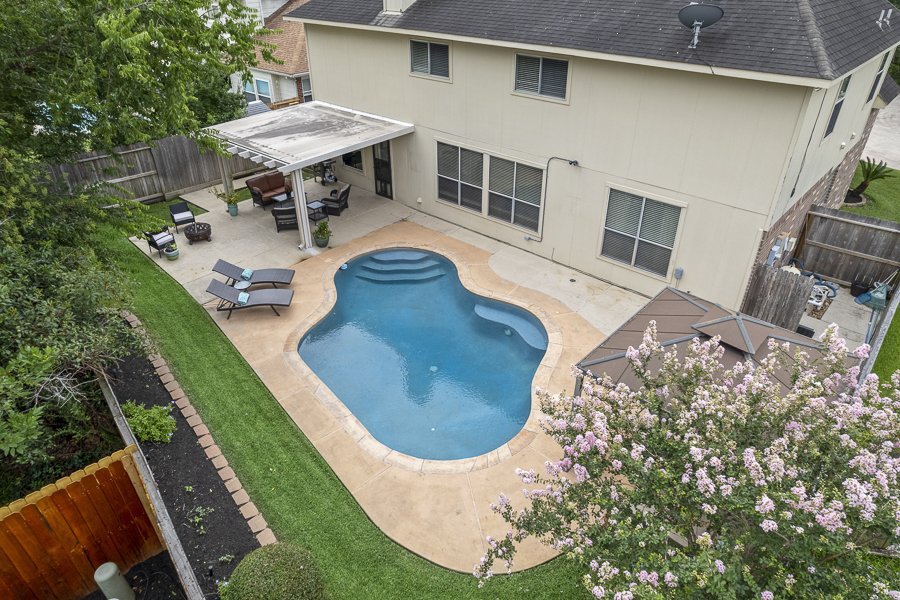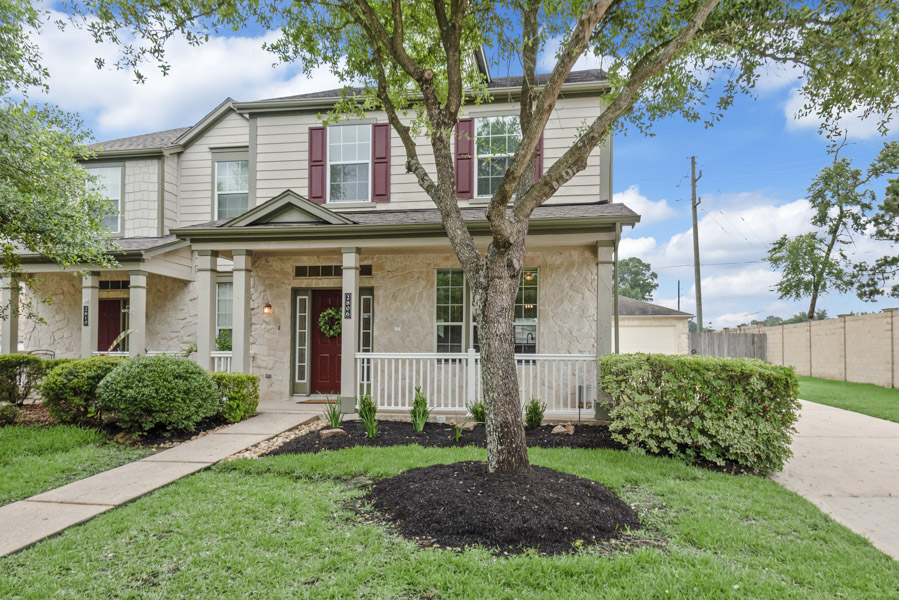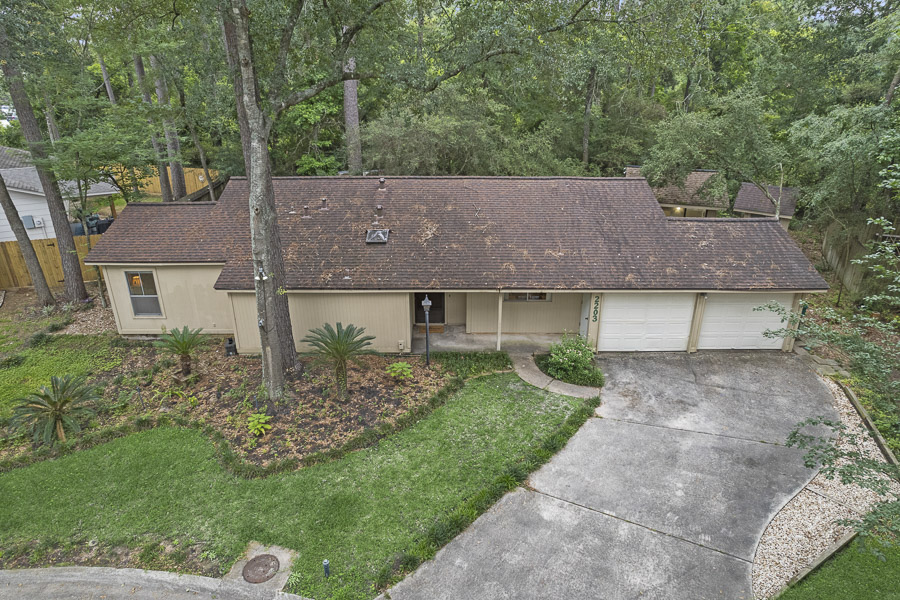
What is loan preapproval? | Is loan preapproval difficult to get?
March 19, 2019
When is my loan approved? | #RealEstateTalk 022
March 26, 20193305 Asbury Glen Ct Spring TX 77386 | the Falls at Imperial Oaks
Listed at $365,000
TOP 10 REASONS why you are going to fall in LOVE with 3305 Asbury Glen Ct.
1. Convenient location – close to major shopping, restaurants, Grand Parkway, Exxon Mobil campus, and IAH airport. 2. Master planned community of the Falls at Imperial Oaks – extensive array of amenities, walking paths, and organized activities. 3. TOP RATED schools in Conroe ISD – Birnham Elementary located inside the community and new Grand Oaks High School. 4. Culdesac street – quiet, low traffic street. 5. Outdoor living spaces – inviting covered porch and expansive back patio. 6. Chef’s kitchen – luxurious features and thought out design including island, luxurious upgraded granite counters, 5 burner gas cook top, undercabinet task lighting, pull out waste basket, soft close drawers 7. Open floor plan with 2 story den – kitchen, breakfast and den are a big open space and the 2 story den showcases greenery and blue skies. 8. Romantic master bedroom suite – A luxurious and tranquil space of rest and rejuvenation with a sitting area by the bay window, high ceilings with double crown molding, plush carpet, ensuite bathroom with large, seamless glass shower, relaxing tub, double sink undermount bowl vanity with high end granite counter, framed mirror, and a walk-in closet – 9. Energy Efficient – Energy Star home with radiant attic barrier. 10. 3 car across garage – provides easy in and out and covered storage for 3 cars.
[metaslider id=”129945″]
Interior Features:
- Royal Walnut 8 ft front door
- Open floor plan
- High ceilings
- Art niche
- Double crown molding
- 8″ baseboards
- Sherwin Williams popular Agreeable Gray wall paint coordinates with numerous decorating styles.
- Formal dining room with chandelier
- Secluded study with glass french doors, floor mount, and Birch 5” plank wood floor
- 2 Story den with wide wall for big screen tv and floor outlet
- Lots of natural light – walls of windows across the back of the house
- Ceiling fans
- Wrought iron balusters
- Large upstairs game room with game closet
- Utility room with access to underneath stairs storage– spot for bulk purchases.
- 2” faux wood blinds
- Bath 2:
- Jack n Jill bath
- Upgraded Level 7 Granite Romano Light counter top
- Level 3 Mabel Espresso cabinets
- Bath 3:
- Shower instead of tub at Bath 3
- Granite counter
- Level 9 carpet upgrade with 7.75 lb pad in all carpeted areas
- 18” tile Level 4 in main living areas
Chef’s Kitchen Features (Upgraded):
- Upgraded GE PROFILE stainless steel appliances
- 36″ 5 burner gas cooktop
- 36″ hood
- Built-in convection oven
- Level 3 Maple Espresso cabinets
- Soft close kitchen drawers
- Decorative handles
- Pull out waste basket
- Undercabinet task lighting
- Upgraded Level 7 Granite Romano Light countertop
- Blanco Silgranite undermount sink – resistant to stains and scratches.
- Glass tile backsplash
- Island with 3 overhead pendant lighting
- Oil rubbed bronze fixtures
- Enclosed refrigerator cabinet with overhead cabinet
View Video of 3305 Asbury Glen Ct
Master Bedroom and Bathroom Features:
- Split floor plan offers privacy to secluded, king sized master bedroom
- Bay window
- Double crown molding
- Coffered ceiling
- Plush carpet
- Upgraded Level 7 Granite Romano Light counter
- Double sink undermount rectangle bowls
- Level 3 Maple Espresso cabinets
- Framed mirror
- Enlarged shower with seamless glass surround
- 5′ ft soaking tub
- 20″ tile floor in master bathroom
- Large, walk-in closet
Exterior and Outdoor Features:
- Located on quiet, culdesac street
- Covered front porch
- Striking brick front elevation
- Upgraded – 4 side brick on first floor
- Gutters
- 3 car across garage – easier access to garage space and more driveway space
- Extended covered back patio (approx 323 sqft) with gas stub out
- 8 zone sprinkler system
Energy Features:
- Energy Star home
- Radiant attic barrier
- Ceiling fans
- Digital thermostat
- LowE Vinyl windows
Numerous organized community activities and an extensive array of amenities including miles of walking trails, 100 acre lake, 2 pools, splashpad, clubhouse, tennis courts, and an off-leash dog park are just some of the reasons you are going to LOVE living in the Falls at Imperial Oaks.
3305 Asbury Glen Ct Spring TX 77386 is zoned to sought after Conroe school district and TOP RATED Birnham Woods GreatSchool.org rating of 10 / 10) that’s located inside the Falls at Imperial Oaks
Convenient location: It’s a quick trip to pick up something for dinner at the neighborhood grocery stores of HEB and Kroger or if you aren’t in the mood for cooking there are several fast casual restaurants in the area including Chick fil-A and Crust Pizza. Drive a short 6 miles to the Woodlands Mall and Market Street to enjoy a day of shopping then dinner out at an upscale restaurant and end the night by attending a concert event at the Cynthia Woods Mitchell Pavilion. The Grand Parkway (99) makes for a short 8.1 mile drive to the Exxon Mobil campus.
The details: built by David Weekley in 2015 with 3,266 square feet of living space on a 7,796 square foot lot with a formal dining room, study, game room, 4 bedrooms, 3.5 bathrooms, 3 car across garage, covered patio, located in the sought after Conroe School District and zoned to the new Clark Intermediate (opened in 2018) and the new Grand Oaks High School (opened in 2018).
For a private viewing of 3305 Asbury Glen or
other homes for sale in Spring Texas
contact
Jill Wente, Spring Texas Realtor® at 281.804.8626
Better Homes and Gardens Real Estate Gary Greene
Square footage per appraisal and MCAD-tx.org
[optima_express_toppicks id=961352 includeMap=”true” header=”true”]




