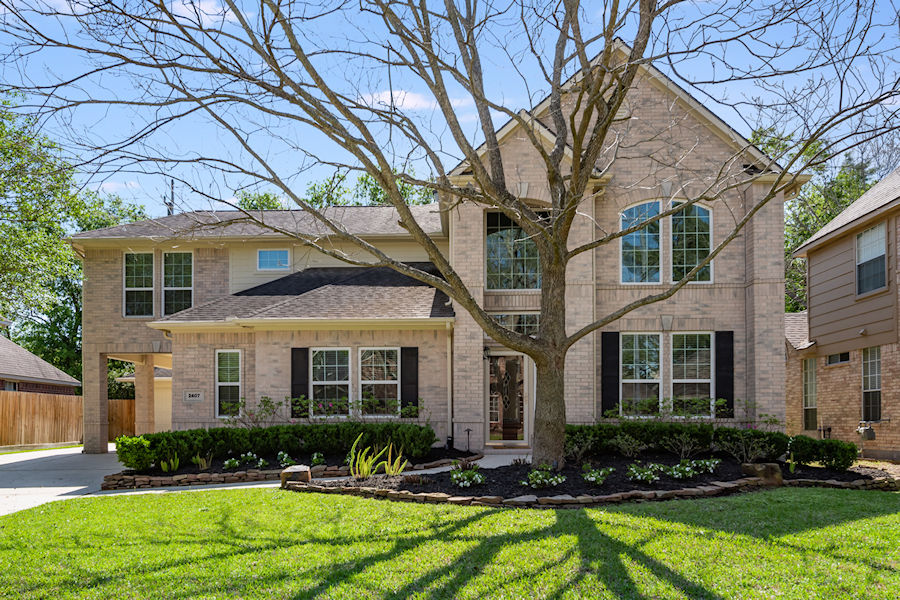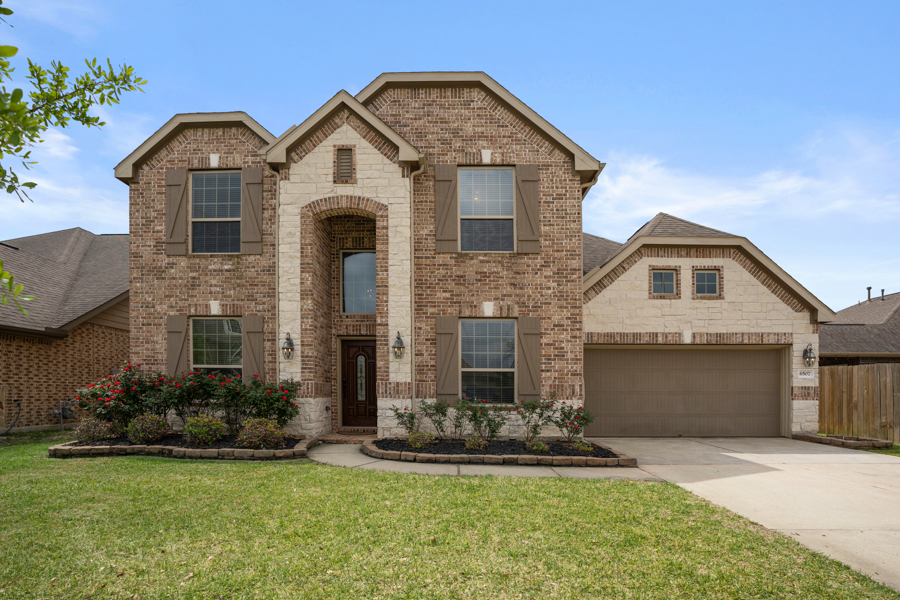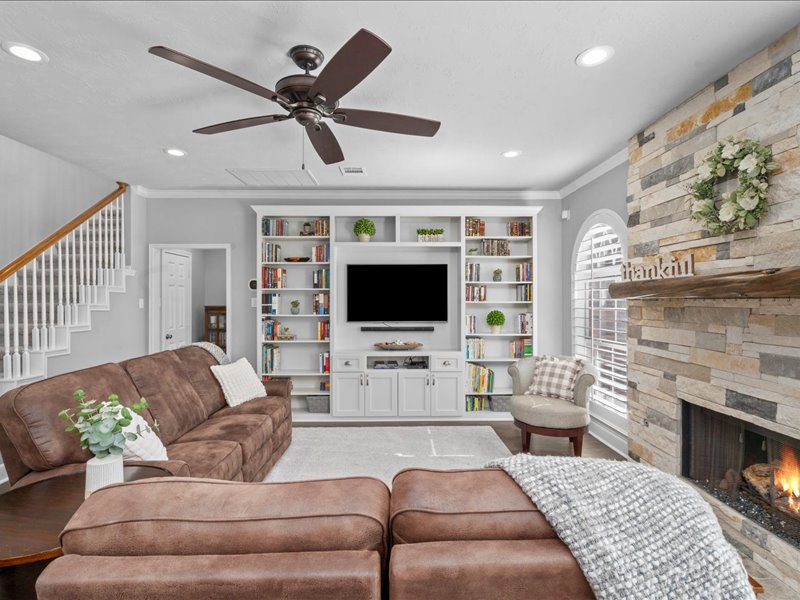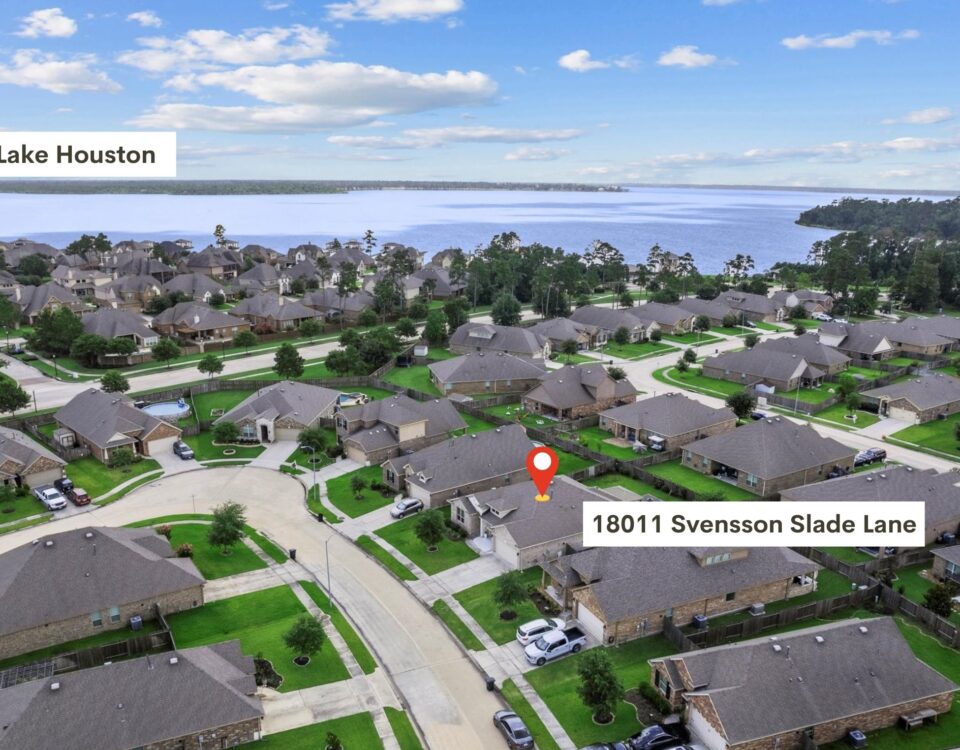
2407 Woodsboro Dr Spring TX 77388
March 31, 2021
Spring Texas Real Estate Market – March 2021
April 16, 20216507 Pinewood Heights Drive Spring TX 77389 in master planned community of Auburn Lakes
SOLD at 105% of list price – MULTIPLE OFFERS
Home, Neighborhood, and Lifestyle all come together at 6507 Pinewood Heights Dr. Built by one of America’s largest home builders, Lennar Homes this 2 story wtih 5 bedrooms AND 4 bathrooms home has an impressive and versatile floor plan with 2 bedrooms and 2 bathrooms down, enclosed study, game room, and an open floor plan. Zoned to award winning Klein schools and located in the sought after Spring Texas master planned community of Auburn Lakes in Spring Texas. Residents enjoy walking trails, catch and release fishing, a 7 acre park with swimming pool, recreation center, and numerous annual community events. Located just immediately south of the Woodlands and north of the Grand Parkway and with an abundance of restaurants and grocery stores close by, you are going to absolutely love the home’s super convenient location.
The home’s stone and brick front elevation draws you in and has you wanting to see more. A direct line of sight from front to back directs your eye down the long entry way and out onto the pool sized backyard. The sought after and versatile floor plan has an enclosed study and 2 bedrooms on the first floor. The home has a perfect balance of elegant features and a functional floor plan for easy everyday living and for entertaining family and friends. The large kitchen has expansive granite counters and an island for gathering, a gas range, an abundance of cabinets, undercabinet task lighting and a walk-in pantry. You are sure to love the convenience of the mud room as its located right next to the utility room.
[metaslider id=”135978″]
The wood floors continue into the 2 story family room. The family room has lots of natural light, a cast stone fireplace tucked in the corner, and a wide wall that’s ideal for the big screen tv. Tucked away at the back of the house is the king sized primary bedroom with a stunning crystal chandelier. A double door entry leads into the spa like bathroom with a relaxing jacuzzi tub, separate shower, double sink vanity, and a large walk-in closet.
On the second floor is a large game room wired for surround sound so you can enjoy sports and movies as if you were in the crowd watching it live, a built-in bookcase/desk area, 2 full bathrooms and 3 bedrooms with one of the bedrooms having an ensuite bathroom. The pool sized backyard is perfect for you to build the resort style pool of your dreams.
Located just immediately south of the Woodlands and north of the Grand Parkway and with an abundance of restaurants and grocery stores close by, you are going to absolutely love the home’s super convenient location. Located in the master planned community of Auburn Lakes, you will enjoy a staycation all summer long. Spend mornings fishing in the stocked lake, have a picnic lunch at the park, cool off in the afternoon at the neighborhood pool, and then take a short drive to the Woodlands for an evening concert. Call TODAY to schedule a private showing!
Interior Features:
- Beveled glass wood front door
- 2 story entry
- Open floor plan
- Crown molding
- Chair rail
- Archways
- High ceilings
- Recessed can lighting
- Beautiful wood flooring
- (2) Stunning crystal chandeliers- Heirloom Grandcut
- Tile flooring laid in a brick pattern
- Oil rubbed bronze plumbing fixtures
- Lever door knob handles
- 2 story den with cast stone fireplace
- Lots of natural light – wall of windows across the back of the house
- Formal dining room
- Wrought iron balusters
- Study with double French doors
- Extensive storage: Walk-in closets
- Large gameroom wired for surround sound
- Built-in book case / desk area
- Secondary bedroom with private ensuite bathroom
- 2 bedrooms and 2 full bathrooms on the first floor
- Mud room with storage bench
Kitchen Features:
- Numerous 42 inch cabinets that provide an extensive amount of storage
- Expansive granite counters
- Large island with seating
- Stainless appliances – GE Profile
- Gas cook top
- Travertine tile backsplash
- Undercabinet lighting
- Walk-in pantry
Primary Bedroom and Bathroom Features:
- First floor primary bedroom at the back of the house provides for a private retreat
- King sized primary bedroom
- Crown molding
- Double door entry into spa like primary bathroom
- Tile surround shower
- Jacuzzi tub
- Rain glass window provides privacy and natural light
- Double undermount sink vanity with granite counter
- Framed mirror
- Medicine cabinet
- Linen closet
- Large walk-in closet
Exterior and Outdoor Features:
- Stunning brick and stone front elevation
- Stone bordered landscape beds
- Beautiful rose bushes
- Sprinkler system
- Covered back patio
- Large back yard
- 4-side brick on first floor
Energy Features:
- Digital thermostat
- Dual zoned thermostat
- Double pane vinyl windows
- High efficiency Lennox A/C with R410 refrigerant
- Radiant attic barrier tech shield
- Ceiling fans
- North – South exposure
Community:
The master planned community of Auburn Lakes offers an extensive array of amenities. Residents can spend the day fishing in the stocked lake, or enjoying a refreshing swim at the neighborhood swimming pool or cooling off at the splashpad or burning off excess energy at the playground. No need to pay for an expensive gym membership when you can work out at the fitness and recreation center. The recreation center is also available to rent to host events.
Schools:
Zoned to French elementary, Hofius intermediate, and Klein Oak high school in the award winning Klein school district
The details: built in 2012 by Lennar Homes with 3,363 square feet of living space on a 7,204 square foot lot with a formal dining room, study, 5 bedrooms, 2 bedrooms on the first floor, game room, 4 baths, 2 car garage and a covered patio
For a private viewing of 6507 Pinewood Heights Drive Spring TX 77389 or
other Spring Texas homes for sale
contact
Jill Wente, Spring Texas Real Estate Agent at 281.804.8626
Better Homes and Gardens Real Estate Gary Greene
Square footage measurements are per Harris County Appraisal District




