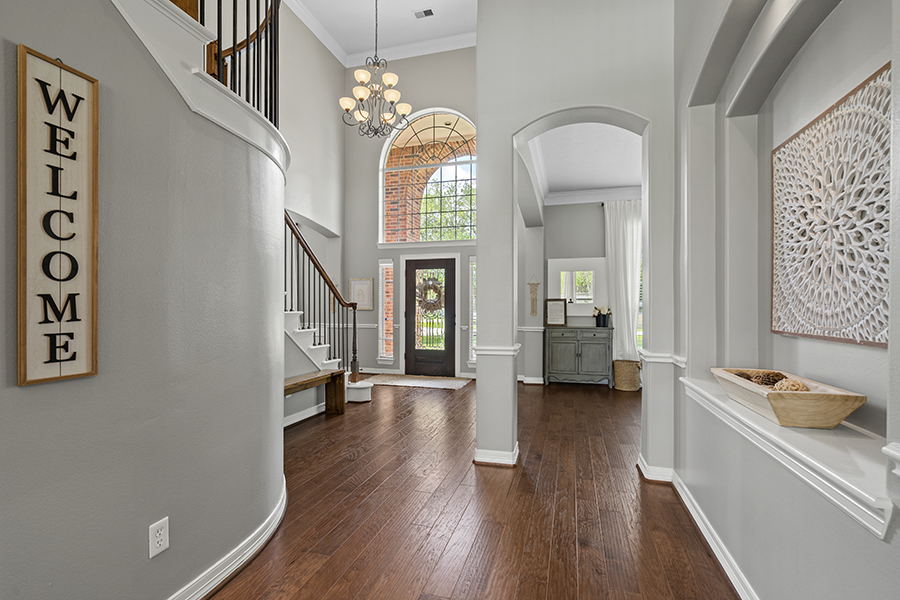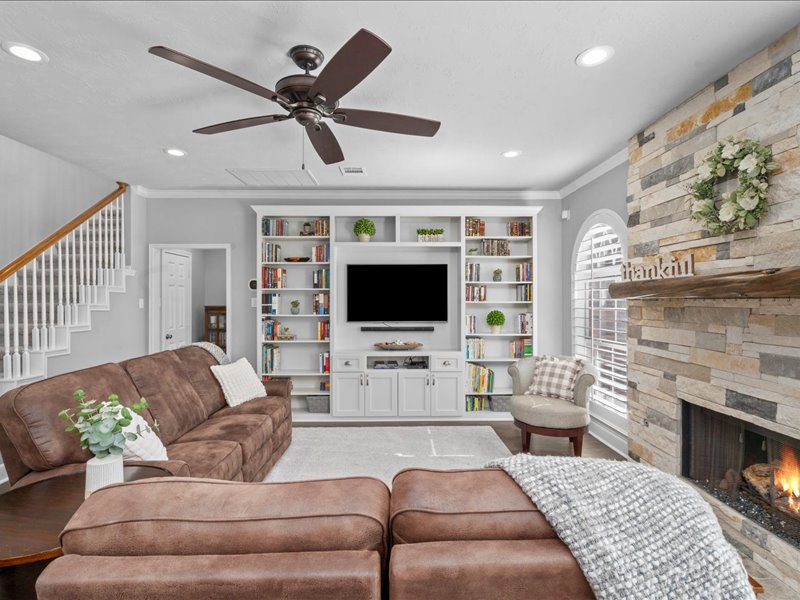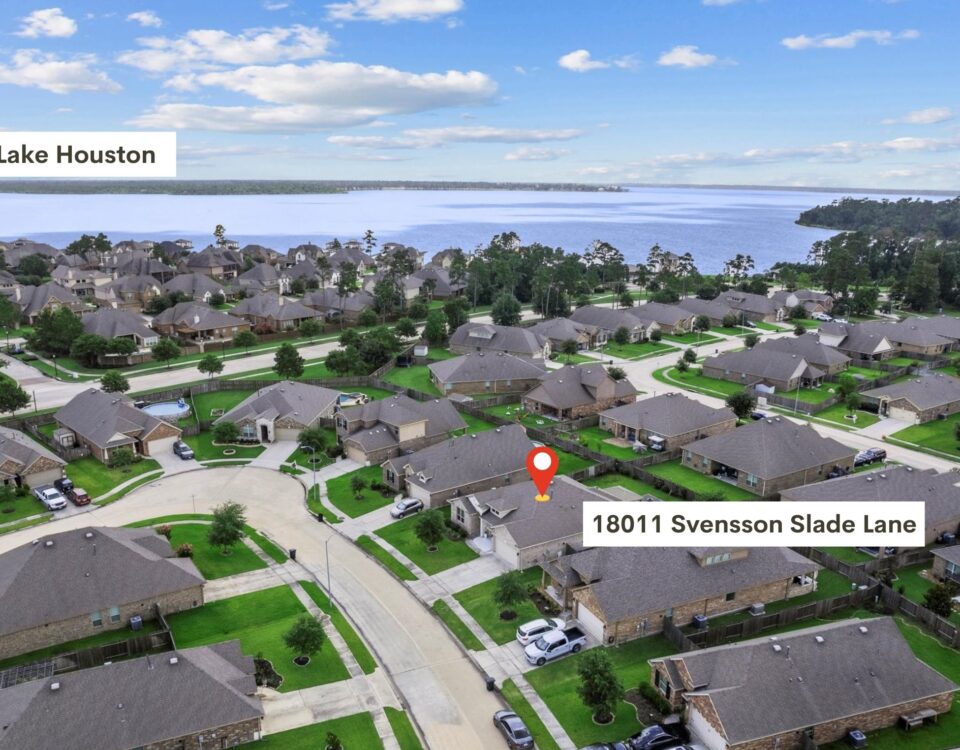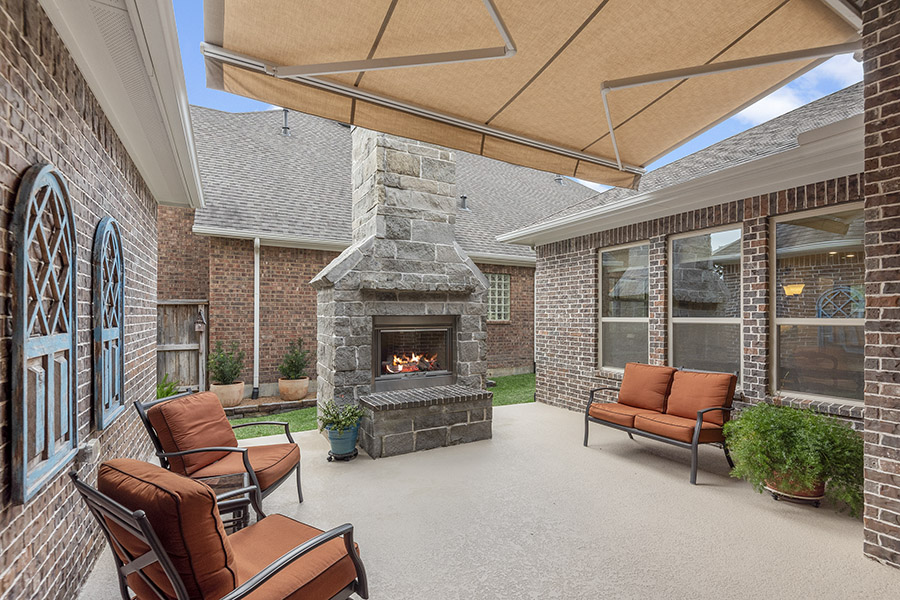
3515 Manor Lake Ln Spring Texas 77386 – Falls at Imperial Oaks
February 21, 2022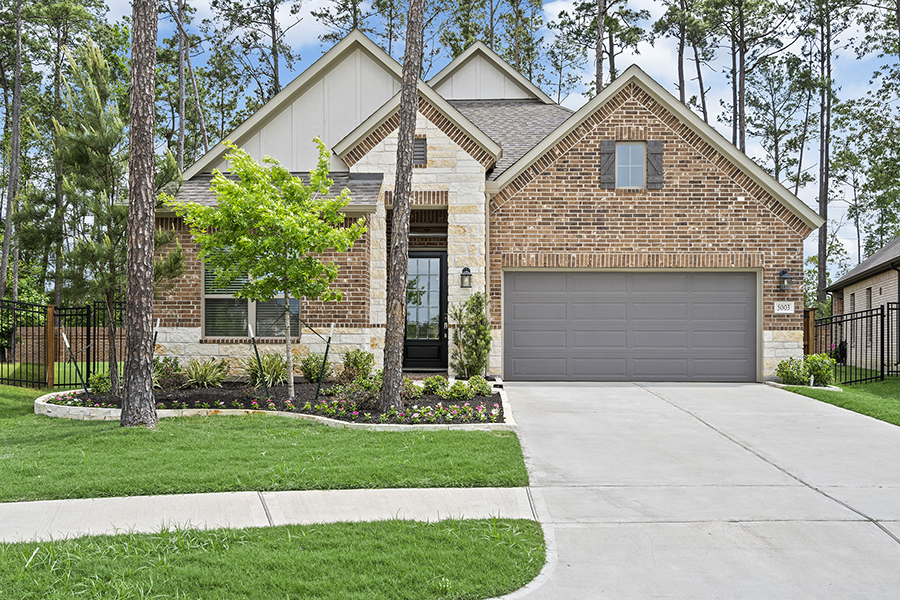
5003 Wooded Lake Dr Spring Texas | Woodson’s Reserve
May 16, 2022SOLD – 06/23/22
$690,000
5 beds | 3.5 baths | 3,837 sqft | 25,406 sqft lot
In a small, gated community in Tomball Texas sits this large, 2 story home with the perfect combination of beautiful architectural details and functional floor plan. It’s must see features include a large sitting area with a fireplace off the primary bedroom, a custom wall treatment, bocce ball court, secret storage, and a robot lawnmower that makes maintaining the OVER 1/2 acre lot easy peasy.
As soon as you step inside, you are captivated by the curves and beauty of the wood staircase. The elegant entry is flanked by a large formal dining space for family gatherings and a flex space that could be easily enclosed for a private home office. The casual family room to kitchen flow is perfect for large group gatherings and the creation of special memories. The kitchen is an entertainers and bakers dream with expansive counters for prepping, baking, and laying out food for guests to enjoy.
Tucked at the back of the house is the king sized primary bedroom and its adjoining sitting area. Outfitted with hand scrape wood floors, a gas fireplace, and lots of natural light, you may never want to leave the space. Upstairs is a game room, four spacious bedrooms, and two farmhouse inspired updated bathrooms.
Have you been dreaming about building your own custom pool but haven’t been able to find a space large enough? At over a half-acre, this lot is a blank canvas to create the pool and outdoor living space of your dreams.
[metaslider id=”137965″]
You are going to LOVE this home’s convenient location with its quick access to HWY 249, Grand Parkway, shopping, and historic downtown Tomball where you can get some of the best BBQ in Texas at Tejas Chocolate & Barbecue. Schedule a private tour of 14510 Spring Mountain Dr in Tomball Texas by reaching out to Jill Wente, Realtor® with BHG Gary Greene @ 281.804.8626
Interior Features:
- Abundance of natural light
- Double crown molding
- Chair railing
- Archways
- Art niches
- Bay window
- (2) gas fireplaces
- Chandelier
- Extensive wood floors
- Coffered ceiling
- Curved staircase with wrought iron balusters and wood steps
- Formal dining room:
- Direct access to the kitchen for easy serving
- Chair railing
- Picture frame moldings
- Formal living room ( could easily be enclosed and function as a private office):
- Chair railing
- Double crown molding
- Family room :
- Coffered ceiling
- Fireplace with gas connections
- Built-in bookcase
- Built-in stereo speakers
- Open to the kitchen and breakfast areas
- Expansive windows with views of the large backyard
- Utility room
- Carpet replaced in 2020
- Downstairs half bath remodeled in 2020
- Custom underneath stairs storage
- Large secondary bedrooms
- Walk-in closets
- Updated mirrors and light fixtures in secondary bathrooms
- Jack n Jill bathroom
- Linen closets
- Game room with custom feature wall
- Expansive windows
- Extensive storage: walk-in closets, underneath stairs storage, linen closets
- Numerous rooms have been recently repainted
Kitchen Features:
- (4) burner gas cook top
- Expansive granite counters
- Island
- Tile backsplash
- Cabinets and drawers:
- Under cabinet lighting
- Built-in oven and microwave
- Large, double door pantry
- Raised Entertaining / breakfast bar
- Breakfast area
- Built-in desk area
- Tile flooring
- Can lighting
Primary Bedroom and Bathroom Features:
- King sized primary bedroom
- Sitting area with gas log fireplace. Sitting area could also function as a quiet, home office.
- Wood flooring
Primary bathroom:
- His and hers vanities
- Make up area
- Medicine cabinets
- Relaxing Jacuzzi tub
- Large shower with tile surround and seamless glass door
- Tile flooring
- Glass block window provides privacy and natural light
- Built-in linen closet
- Large walk-in closet
Exterior and Outdoor Features:
- Over 1/2 ACRE lot
- Stately, 2-story with brick elevation has a commanding street presence
- Private backyard space
- Sprinkler system
- Oversized 3 car detached garage
- Porte – cochere
- Long driveway
- Flagstone patio
- Arbor
- Fence enclosed garden area
- Robotic lawn mower – reclaim your weekends
- Storage shed
Structural systems (approximate ages) and Energy Efficient Features:
- (2) A/C systems: (Lennox and Goodman manufacturers)
- (2) Water heaters – 2015
- Roof – 6 years
- Ceiling fans
- Attic stairs insulation cover
Convenient location: Close to 249, Grand Parkway, grocery, restaurants, home improvement stores, Spring Creek Park, and historic downtown Tomball where numerous annual festivals are held including Germanfest and the German Christmas Market.
Neighborhood: 14510 Spring Mountain Dr is located in the gated subdivision of Spring Creek Estates. The tight knit neighborhood is comprised of 82 homes on large, 1/2 acre+ lots. Located less than a mile from Spring Creek Estates is the 114 acre, Spring Creek Park with athletic fields, camping sites, trails, picnic tables, and an archery range.
The details: built in 2003 by Imperial Homes, 2 story home with 3,837 square feet of living space on a 1/2 ACRE+ (25,406 square foot) lot with a formal living room, formal dining room, game room, 5 bedrooms, 3.5 bathrooms, and a 3 car detached garage. Zoned to highly regarded Tomball school district with a reputation for excellence.
For a private viewing of 14510 Spring Mountain Dr Tomball TX 77377 or
other Tomball Texas real estate
contact
Jill Wente, Houston 5 Star Real Estate Agent at 281.804.8626
Better Homes and Gardens Real Estate Gary Greene
Square footage per HCAD.org. All information is to the best of sellers knowledge

