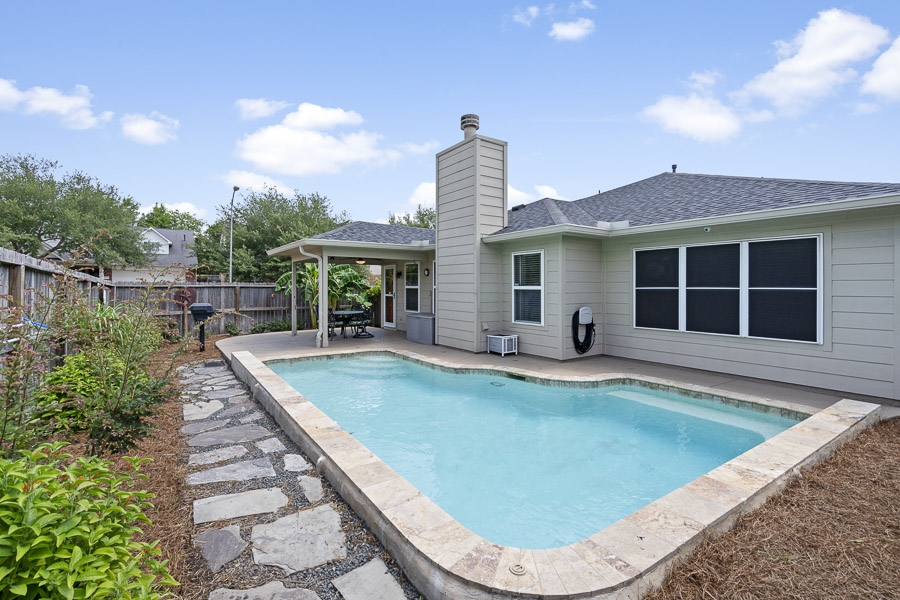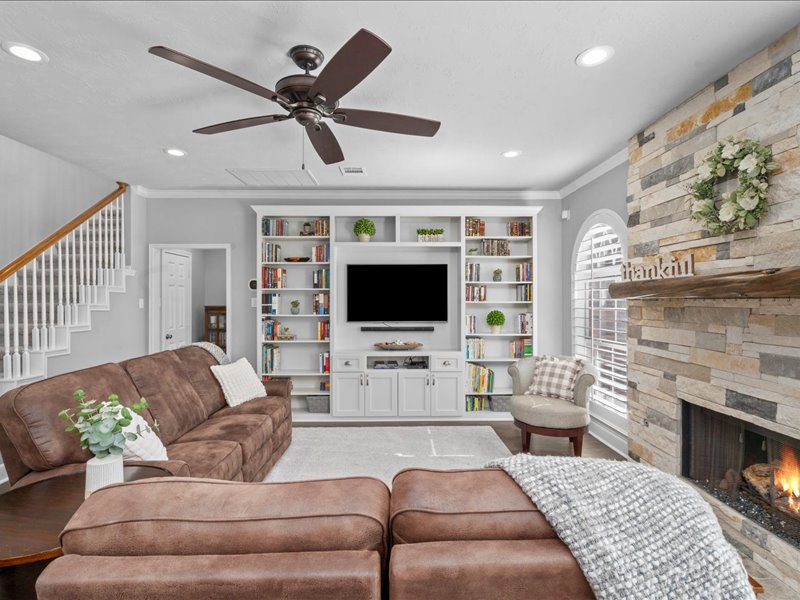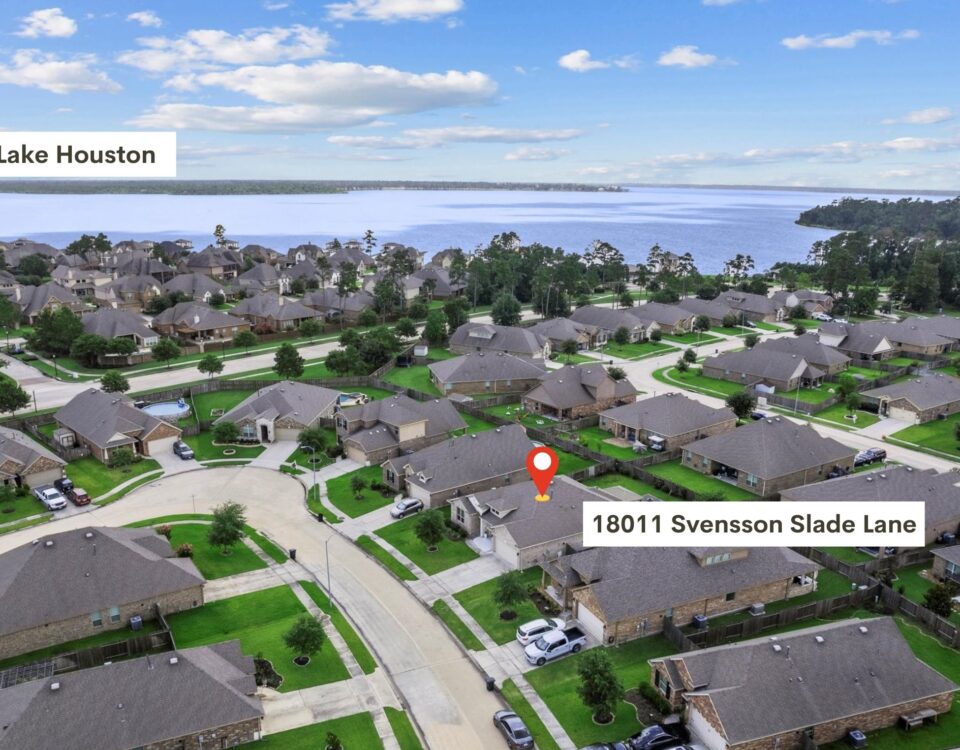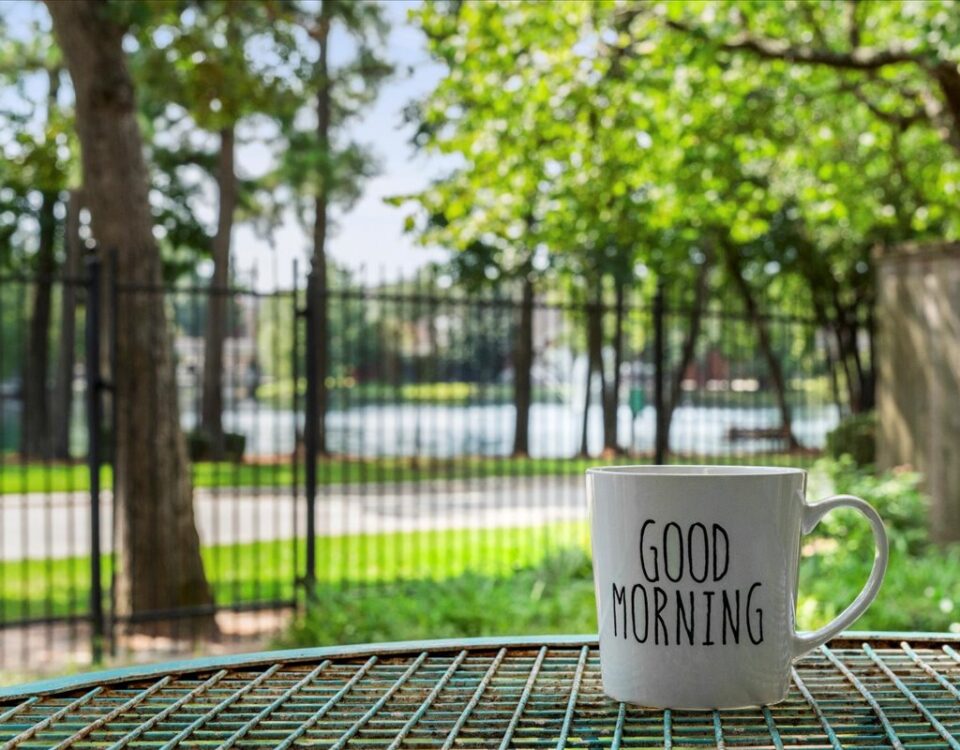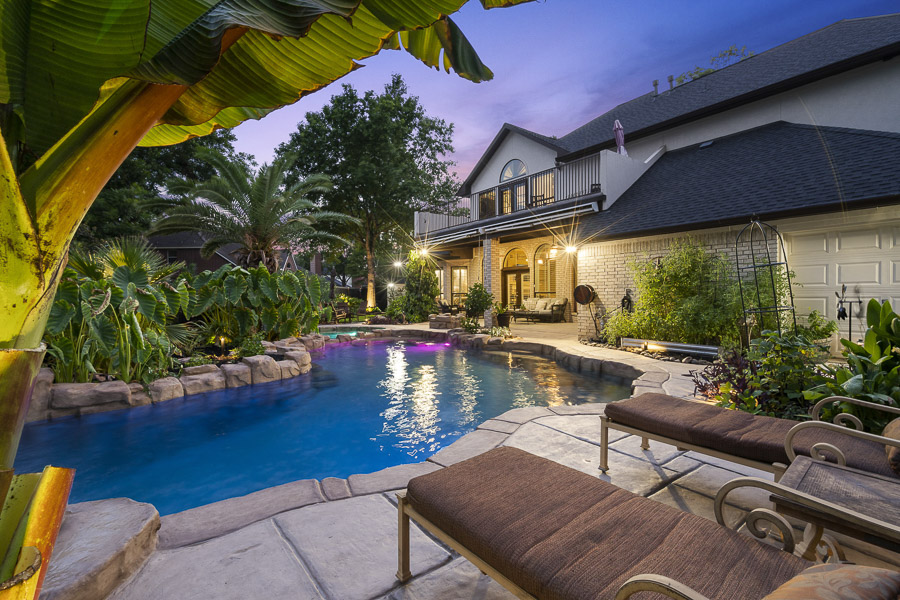
14107 Castor St Tomball Texas 77375 in North Star Estates
July 1, 2022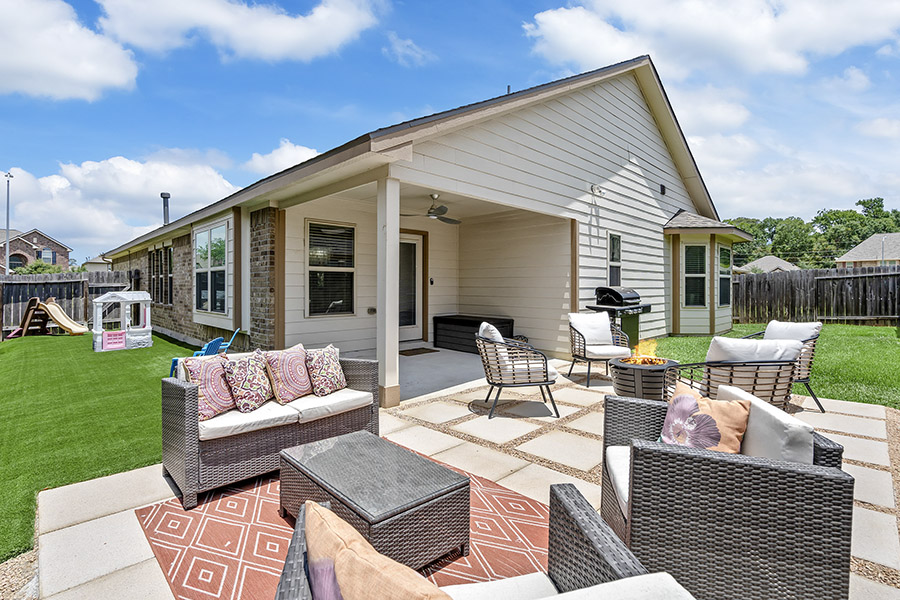
7415 Mustang Hill Lane Spring TX 77389
July 22, 2022SOLD – 08/29/22 with MULTIPLE OFFERS
Listed at $320,000
4 beds | 2 baths | 1,957 sqft | 6,162 sqft lot
Spend those hot, lazy summer ☀️ days floating in the pool and then grilling out underneath the covered patio. Beautiful 1 story home built by Ryland homes on corner lot with stunning curb appeal and private backyard. Open floor plan with a direct line of sight from the front door to the attention grabbing cast stone fireplace at the back. Place your big screen tv against the family room’s wide wall, hook up your speakers to the surround sound connections, and arrange your comfortable sectional for a casual space that you will enjoy living in.
Large kitchen with expansive counters offers plenty of space for prep and presentation. With numerous cabinets you will find a storage spot for the plates, glassware, pots, and all of those kitchen gadgets. Quickly find what you’re looking for in the walk-in pantry. Tucked at the back of the house is the king-sized primary bedroom with relaxing pool views and it has a woman’s dream closet that’s large enough to share.
[metaslider id=”138350″]
Tired of driving and are ready to have what you want close by? HEB, ALDI’s, Whole Foods groceries store all within 5 minutes. Star Cinema Grill movie theater within 5 minutes. El Tiempo, Guachos Do Sul, Barcelona Restaurant and Lounge, Ambriza, and Brix Wine Cellar all within 5 minutes. You really can have everything you want close by.
A/C replaced 2019. Roof replaced 2020. Water heater replaced 2020. Low tax rate – 2.33% BEFORE homestead exemptions. It’s time to make your dreams a reality and start living your BEST life. Schedule a private showing TODAY!!
Interior Features:
- Open floor plan
- High ceilings
- Easy care tile in main living areas.
- Wide wall in the family – perfect for placement of big screen tv or large entertainment center
- Cast stone fireplace with gas connections
- Family room wired for surround sound
- Defined formal dining room area with crown molding and chair rail
- Lots of Storage – walk-in closets, linen closet
- Ceiling fans
- Recessed lighting
- Multi-camera security system
- Wired for alarm system
- Majority of interior and exterior repainted in 2016 / 2017
- Washer and dryer INCLUDED
Chef’s Kitchen Features:
- 36″ cabinets with crown molding
- Designer laminate counters
- breakfast / entertaining bar
- Expansive counter space – plenty of prep and presentation space
- 4 burner gas cooktop
- Tile backsplash
- Walk-in pantry
- Open to breakfast area and family room
Primary Bedroom and Bathroom Features:
- Split floor plan – provides privacy
- King sized primary bedroom
- Luxurious, vinyl plank flooring
- Double sink vanity with drawers and cabinets
- Jacuzzi tub is the ideal spot to soak away the stress of the day
- Obscure rain glass window provides privacy and sunlight
- Separate shower with tile surround
- Storage cabinet over commode
- Large walk-in closet
Exterior and Outdoor Features:
- Corner lot
- Dynamite curb appeal
- Brick paver pathway leads to brick paver covered front porch
- Double wide driveway
- Epoxy coated garage floor
- Keyless garage door entry
- Covered back patio with ceiling fan and outdoor sun shades
- Gunite swimming pool built in 2013
- Pool size (17×24) with a depth of 5 feet
- Chlorine pool
- Pool decking recoated in 2021
- Gas grill
- Extensive landscaping
- Private backyard
- Full gutters installed in 2021
- Sprinkler system
Structural systems (approximate ages) and Energy Efficient Features:
- Solar screens
- Energy efficient HVAC
- A/C system replaced in 2019
- Recessed lighting
- Programmable thermostat
- Double pane windows
- Roof replaced in 2020
- Radiant attic barrier
- Water heater replaced in 2020
- Ceiling fans
Schools: Zoned to in demand Klein school district. Zoned to TOP RATED Krahn Elementary (rated 8/10 by GreatSchools.org), Kleb Intermediate School and Klein Cain High School.
Convenient location: Movie, dinner out, grocery shopping, and nature trails are all a mere 5 minutes away from 16731 Mackenzie Mesa. During the day get some fresh air and exercise on the trails at the Kickerillo-Mischer Preserve. On the way home stop off at HEB or ALDI’s or Whole Foods for some food and liquid refreshments to enjoy while lounging in the pool. Head over to Vintage Park for a movie at Star Cinema Grill and then dinner at El Tiempo or Guachos Do Sul or Barcelona Restaurant and Lounge.
The details: built in 2006 by Ryland Homes with 1,957 square feet of living space on a 6,162 square foot lot with a 4 bedrooms, 2 bathrooms, 2 car garage, formal dining room, covered patio, and a swimming pool.
For a private viewing of 16731 Mackenzie Mesa or
other Spring Texas Real Estate
contact
Jill Wente, Top Realtor in Spring Texas at 281.804.8626
Better Homes and Gardens Real Estate Gary Greene
Square footage measurements are per hcad.org. All information to the best of sellers knowledge

