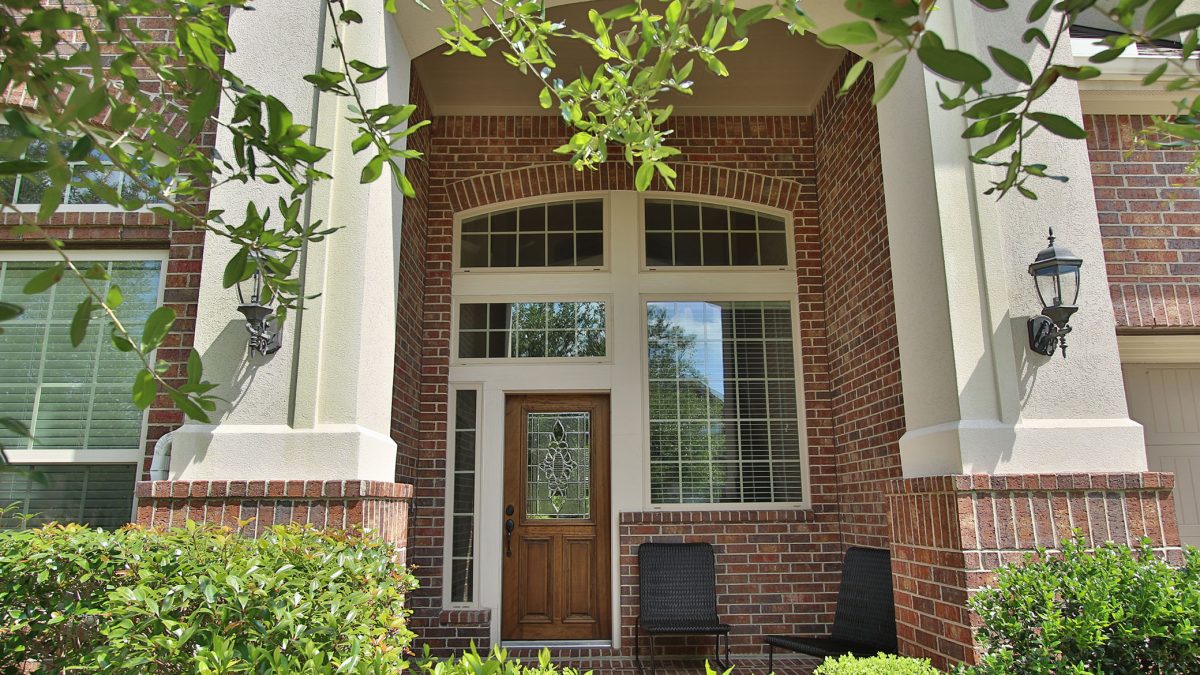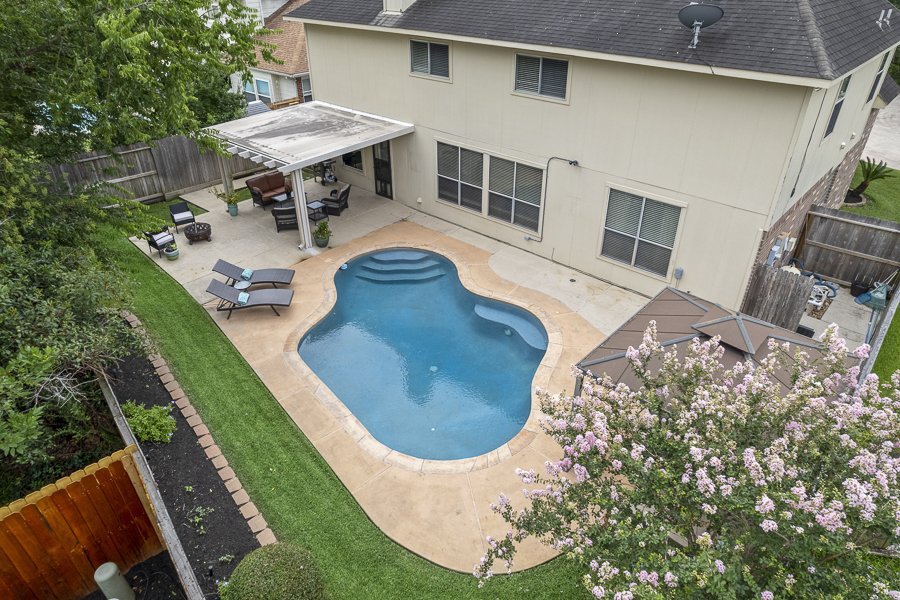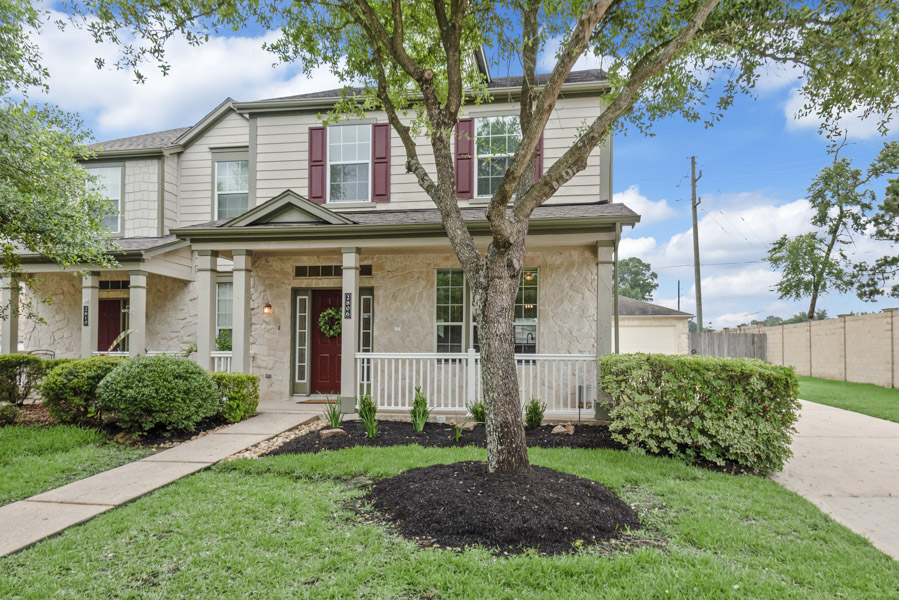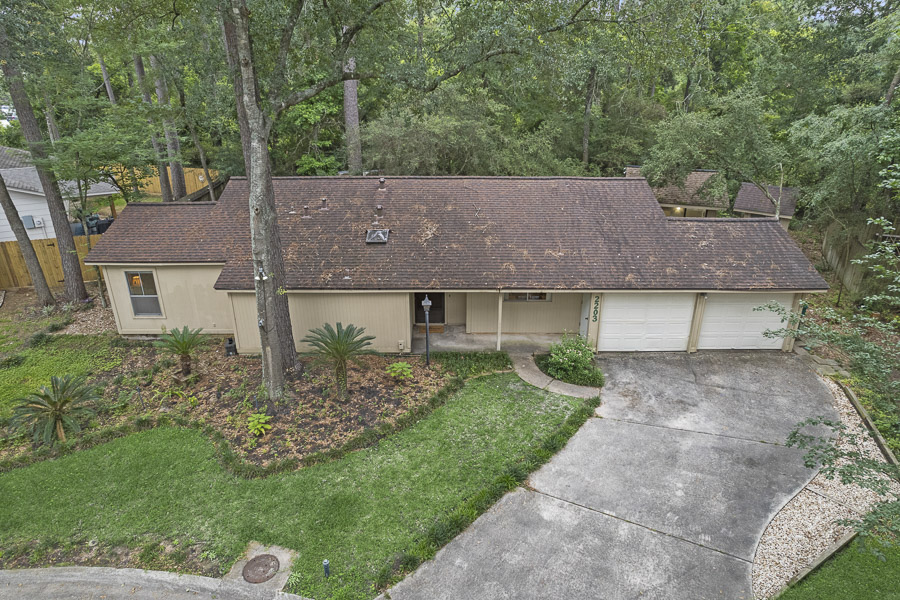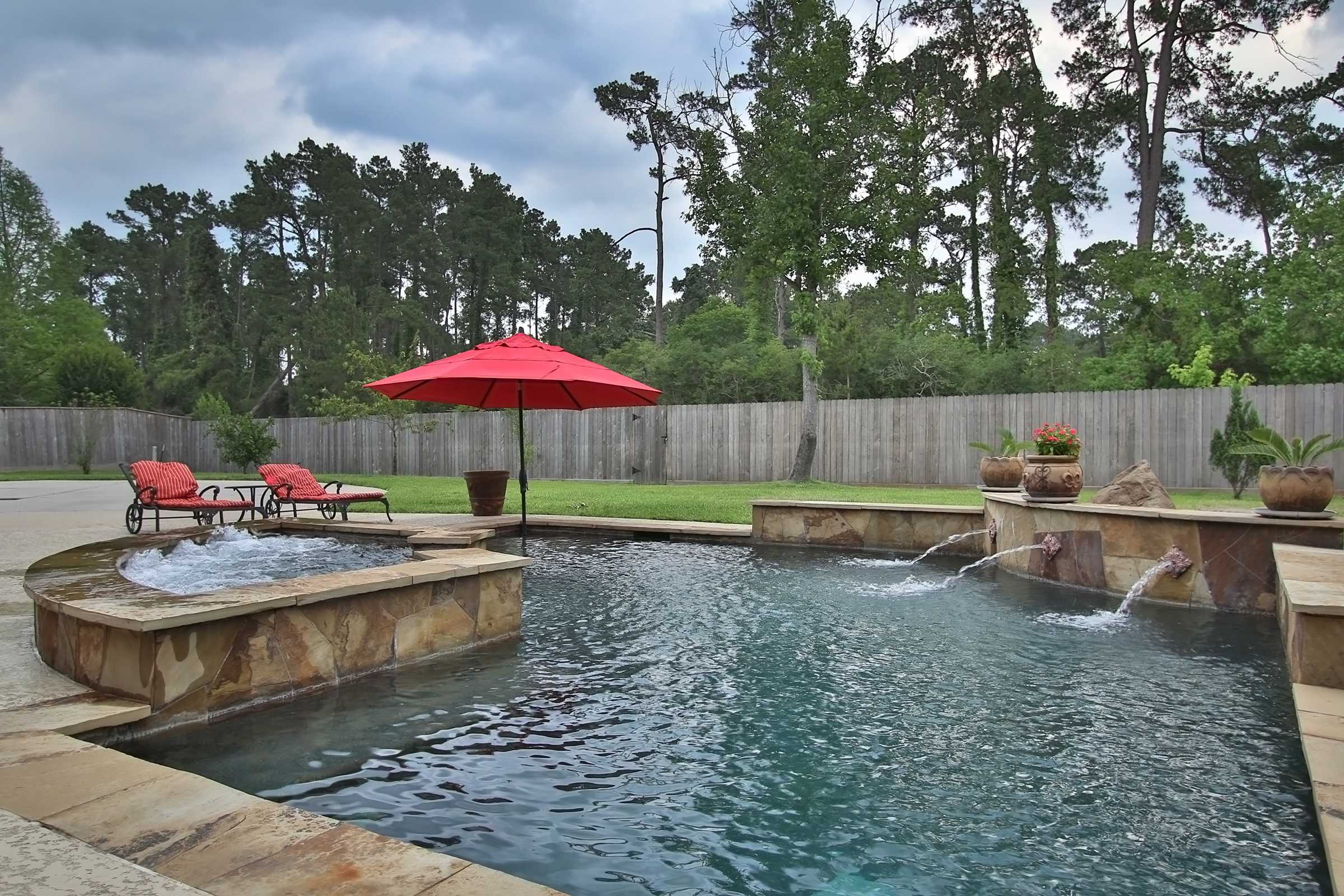
14103 Pollux Ct, Tomball, TX 77375
May 11, 2016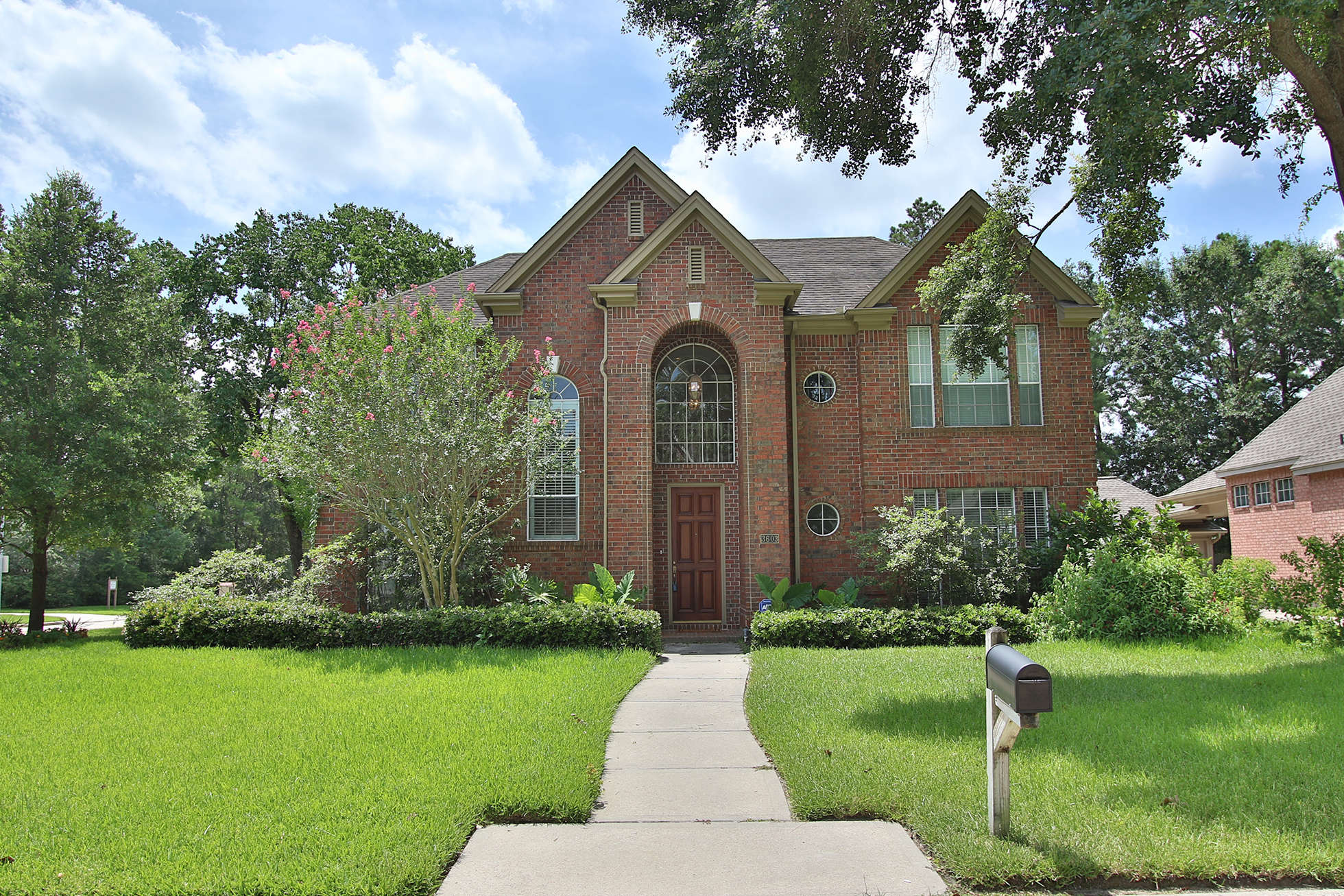
3603 Walnut Forest Lane, Spring, TX 77388
July 8, 20165903 Glen Lief Ct, Spring, TX 77379 in Villages of Senterra Lakes MLS: 49944474
List Price of $290,000
SOLD
Location: Convenient to I45, Grand Parkway, grocery, retail, restaurants, and entertainment.
Lot characteristics: Corner lot provides space from neighbors. Culdesac street offers low traffic in front of the house. Close to neighborhood park and swimming pool – leave the car in the garage and walk the mere 500 feet to play on the playground.
[metaslider id=123654]
Built in 2011 by Chesmar, an energy efficient and green certified builder, the 2-story home has a striking brick and stucco elevation. Interior architectural details include archways, art niches, coffered ceilings, rounded corners, and high ceilings.
Functional and open floor plan:
- Study – located at the front of house and away from the main living areas offers a quiet place to work.
- Formal dining room – located off of the entry with direct access to a butlers pantry and the kitchen for easy serving.
- Kitchen – open to the den for an unobstructed flow of conversation. A large island offers plenty of prep space for meal preparation and space for casual dining. Lots of cabinet space for kitchen essentials and gadgets.
- Den – has a long wall to accommodate a large entertainment center or big screen tv. It’s spacious size comfortably hosts a big sectional or oversized furniture.
- Master bedroom – tucked away at the back of the house offering seclusion. The master bedroom comfortably houses king size furniture. The master bathroom has a double sink vanity and his and hers walk-in closets.
- Utility – measuring 10×6 the utility area has room for a freezer or additional fridge.
- Game room – a place where fun will be had and a mess can exist out of sight.
- Media room – located off the game room with a double door entry is a media room. The space can also function as a craft area or play room or music room or air conditioned storage.
- Secondary Bedrooms – 2 of the upstairs secondary bedrooms have a shared bath between them.
- Storage – There’s lots of it. ALL bedrooms have walk-in closets, large walk-in kitchen pantry, underneath stair storage, linen closets, and utility room cabinets.
You will LOVE the luxurious finishes that 5903 Glen Lief has been outfitted with including:
- hand scraped hickory wood floors in entry, formal dining room, and den.
- 18 inch tiles in warm earth tone colors in the kitchen, master bath, 1/2 bath, and utility.
- Granite counters in the kitchen and ALL (3) full bathrooms.
- Crown molding
- 5 inch baseboards
- Wrought iron spindles
- Stone mantel gas fireplace
- 42 inch Maple kitchen cabinets
- Stainless steel appliances
Whether your personal style is modern, traditional, or eclectic, the home’s neutral wall color of Kilim Beige will complement it.
Extend your living space to the outdoors – Enjoy a morning cup of coffee on the covered, brick front porch. In the evening, you will enjoy dining out the expansive brick paver patio. Approximately $6,000 was spent on a brick paver expansion of the patio that increased the patio’s size to accommodate areas for grilling, dining, and gathering.
Energy Efficient (low monthly utility bills):
- Energy Star Certified
- High efficiency 15 SEER HVAC system
- Honeywell programmable thermostat
- R-13 wall insulation and R-38 blown in attic insulation
- Double pane Low-E vinyl windows (tilt-in for easy cleaning)
- High efficiency gas water heater
- Tech Shield / radiant attic barrier
- North – South exposure
Easy maintenance: 4 side brick on first floor, gutters, and a full yard sprinkler system.
View Video
Community: Villages of Senterra Lakes has numerous community amenities including lakes with walking trails, clubhouse, swimming pool, playground, tennis courts, and picnic tables.
The details: Built in 2011 with 3,495 square feet of living space on a 7,987 square foot lot with a study, formal dining room, game room, media room, 4 bedrooms, 3.5 baths, 2 car garage, and located in Klein school district.
For a private viewing of 5903 Glen Lief Court Spring TX 77379 or
other homes for sale in Spring Texas
contact
Jill Wente, Spring Texas Realtor® at 281.804.8626
Better Homes and Gardens Real Estate Gary Greene
Square footage measurements are per Harris County Appraisal District.[optima_express_toppicks id=345827 includeMap=true]

